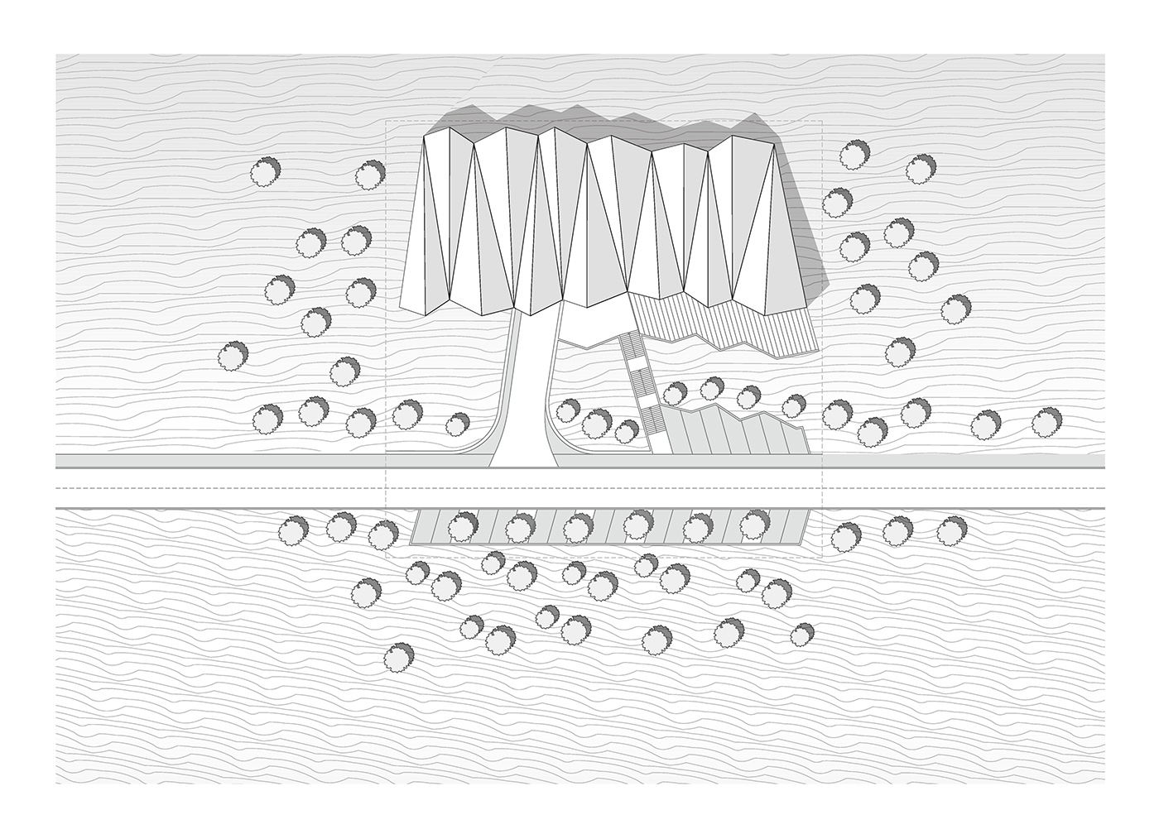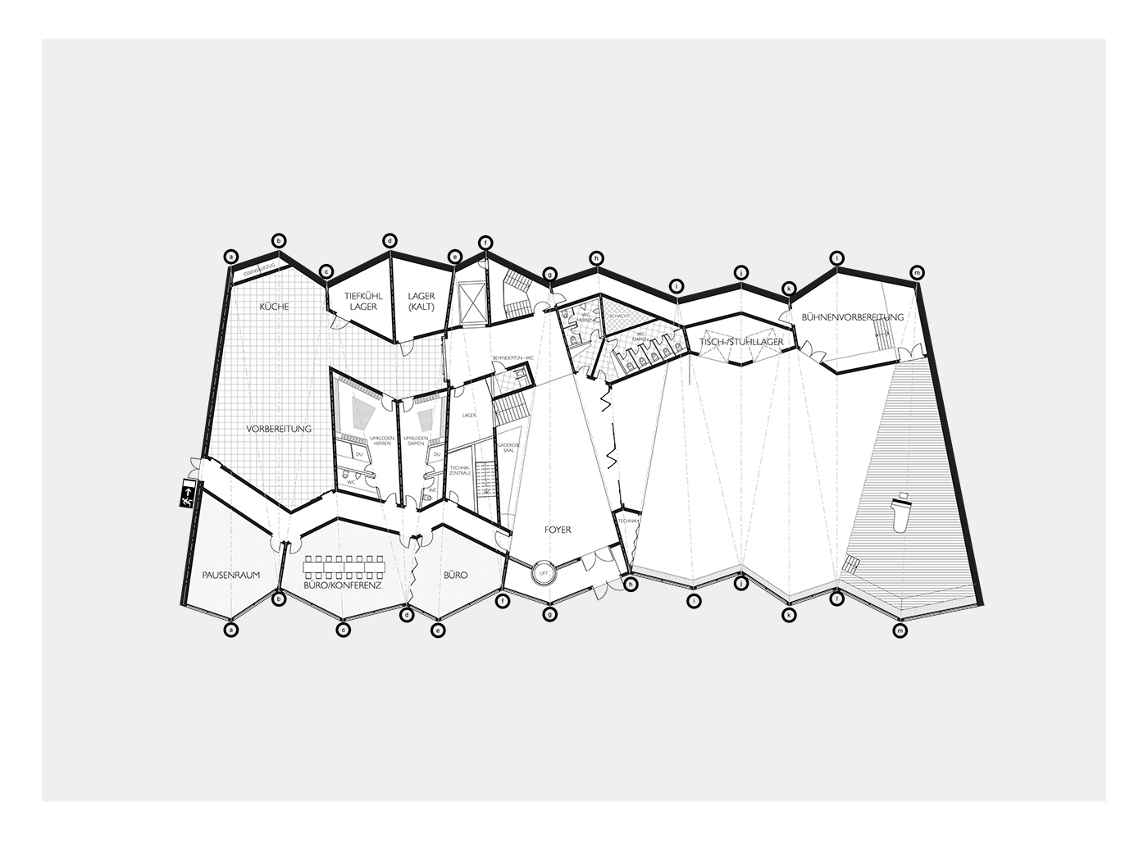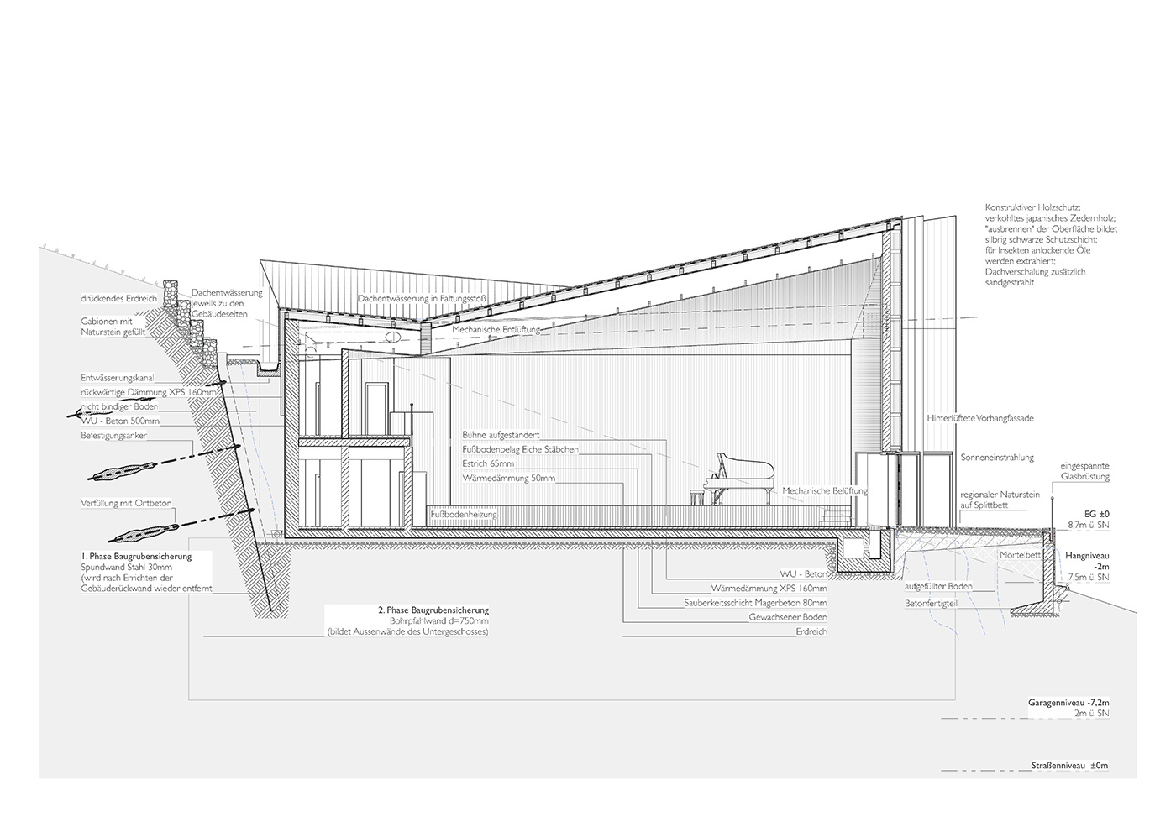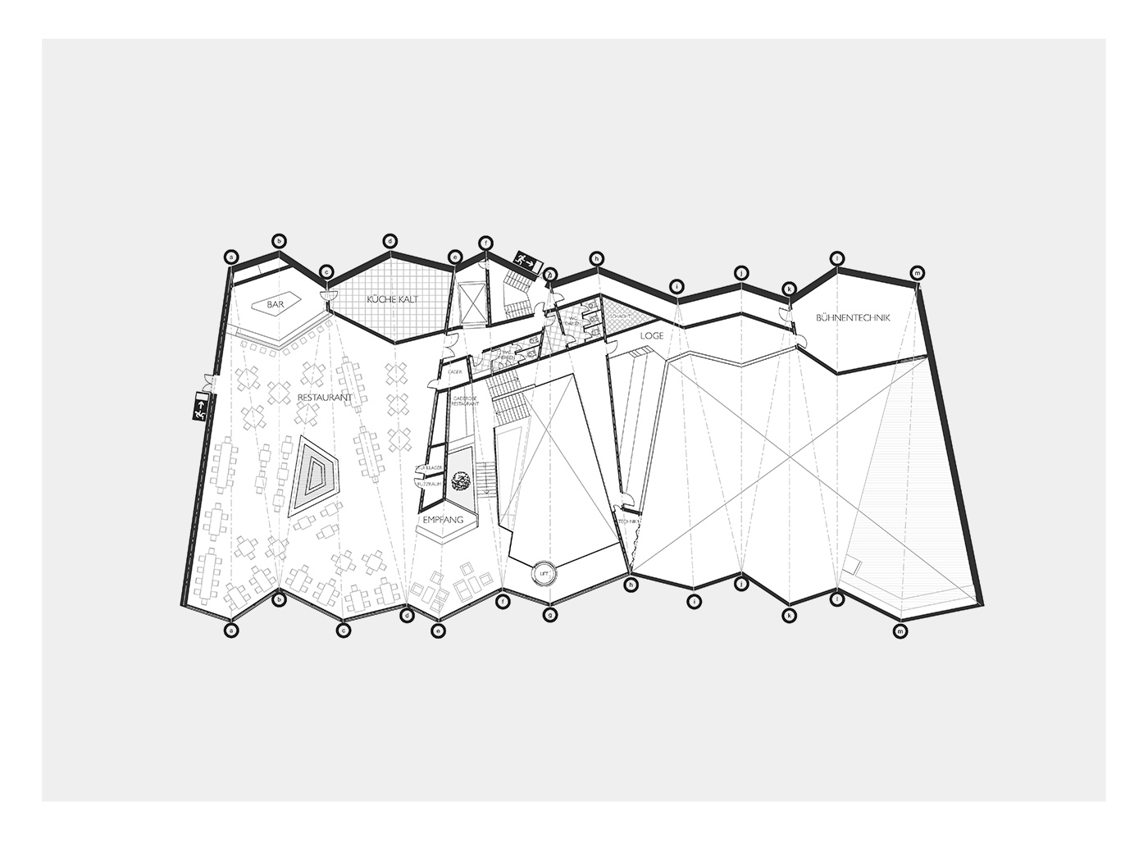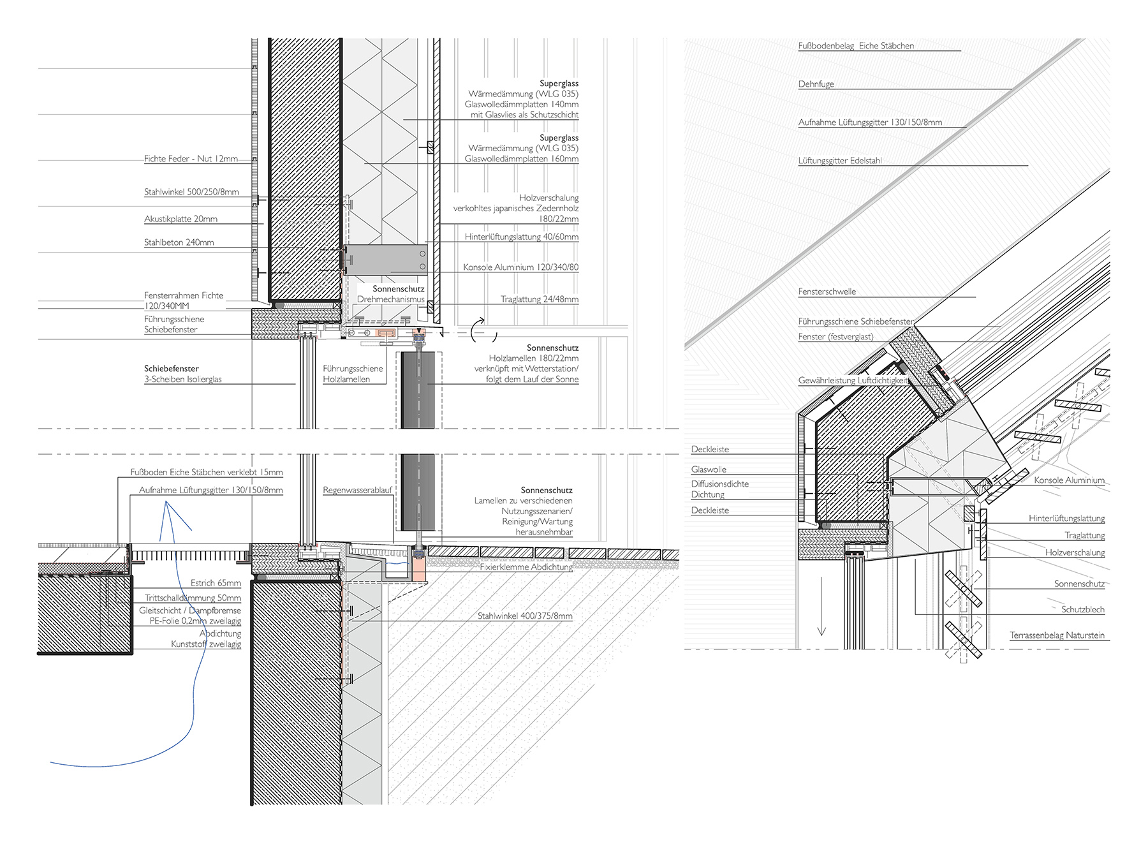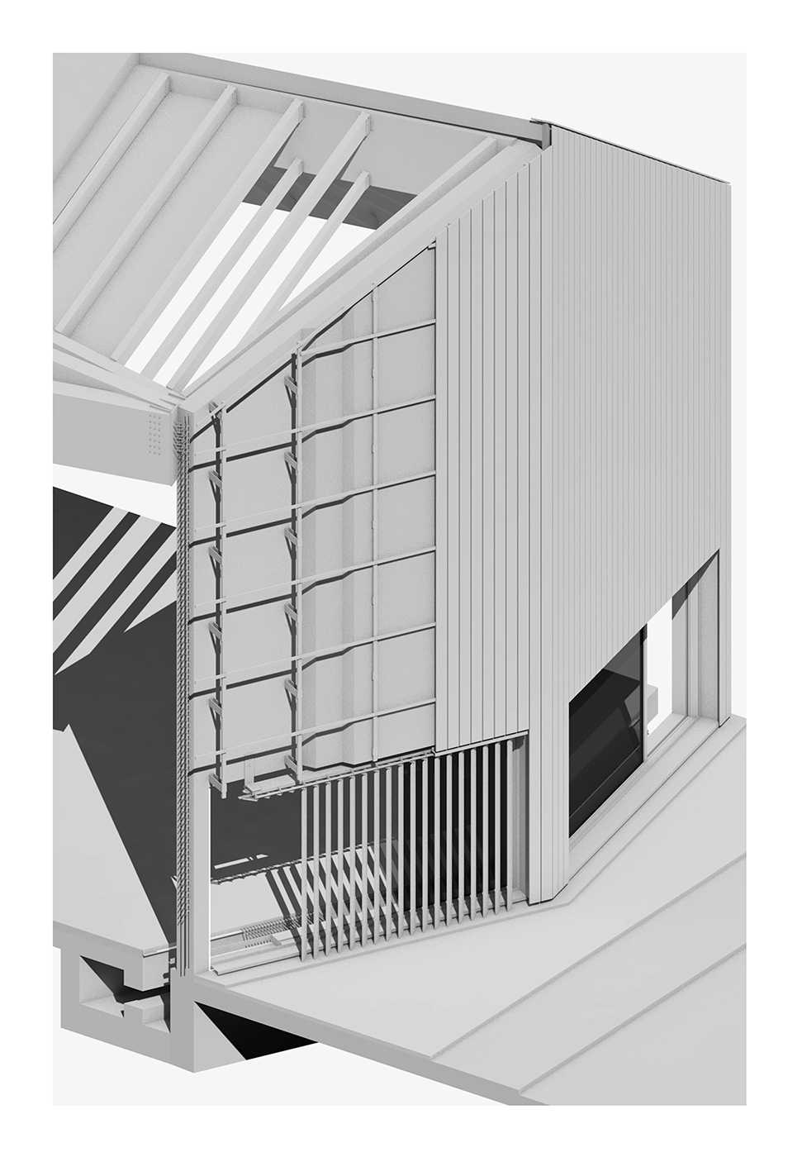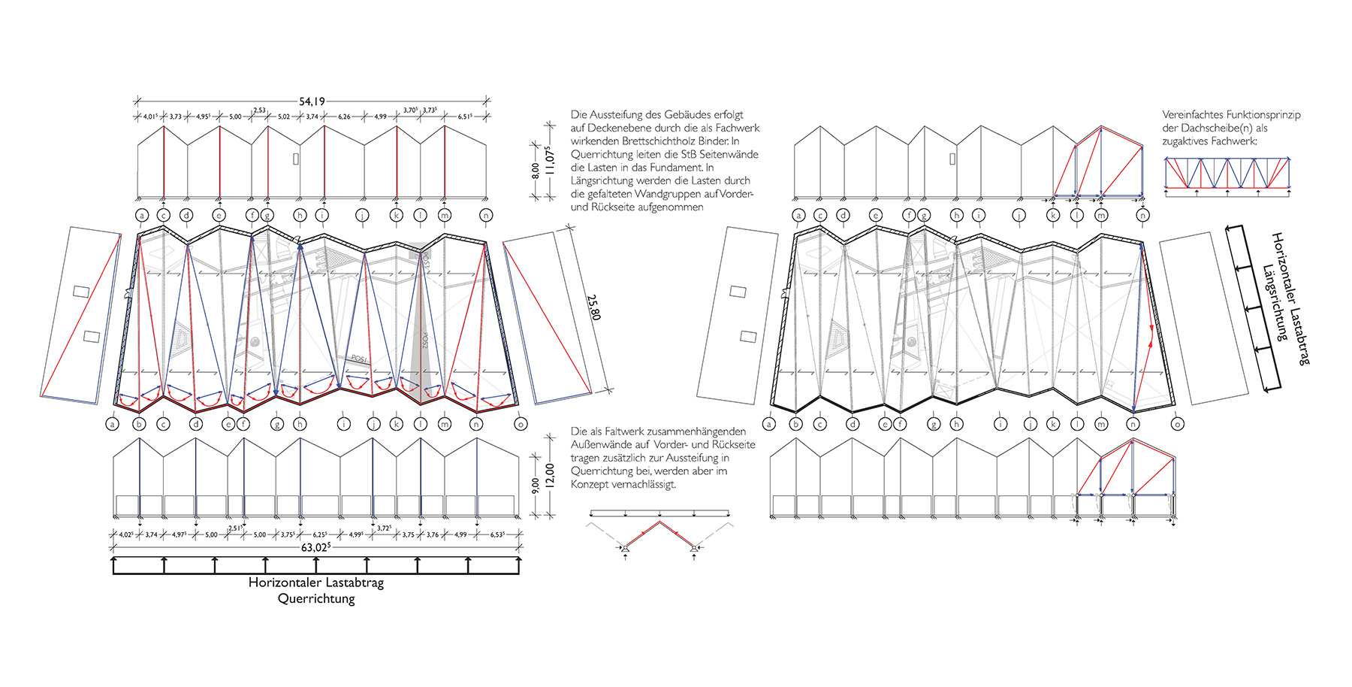Venue Zwickau
with Janosch Ottenschläger

| Project Focus: | hillside construction, venue architecture |
| Project Start: | January 2015 |
| Project Duration: | 1 week design, 1 week intensive construction workshop, 1 week presentation retouch |
| GFA: | 2.540 sqm |
| Volume: | 14.600 qbm |
| Annual Heat Demand: |
50.850 kwH a |
| Annual Wood Pellets Demand: | 12 t |
| Annual Heating Costs: | 2.162 € |
| Construction type: |
reinforced concrete Wood (girders) |
| Fassade Materials: | Cedar Wood (burnt) |
| Project Keywords: | team project, restaurant, venue, low energy use, architecture in context, hillside, interleaving, form follows function |
